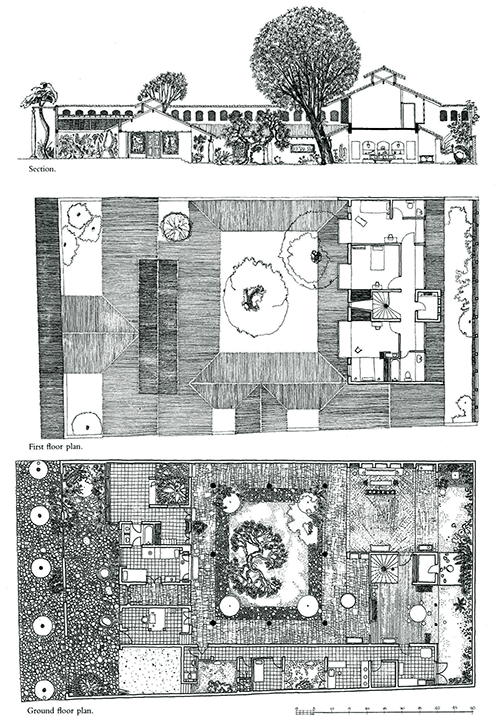Geoffrey Bawa is known across Sri Lanka for a unique style that merges architecture with the natural landscape. His tropical buildings include iconic houses that reinvented the courtyards and many famous hotels that integrate indoor and outdoor elements. Many young architects travel to Sri Lanka to be inspired by Bawa and the buildings that have become a part of the tropical vernacular landscapes of the Asian island.
Bawa’s architectural drawings are another unique aspect of his style. The De Silva House courtyard incorporates an existing Frangipani tree at its center. The drawings for the house do not show the top of the canopy like most architects would depict. Instead, the trees in the drawings are cut just below the canopy to represent the linework of the canopy’s branching, trunk, and circumference. The undulating curves of the Frangipani are distinct in the DeSilva house drawings, just as the slender coconut trees can be identified clearly from the plans. The sections and elevations follow the same style, where the trees are more than mere circles with trunks. Each tree is drawn carefully to represent the species, the shape of its leaves, and the nature of its branching.
The buildings seem to disappear and become a part of this tapestry of trees merging with nature.
Article written as a part of Proseminar Fall 2021 Pratt MSUD
